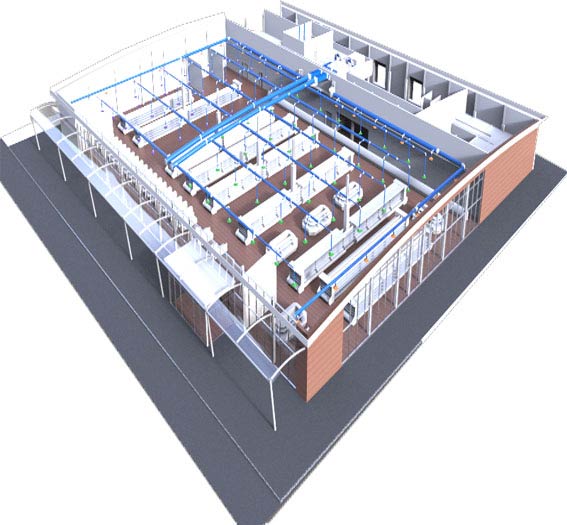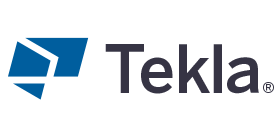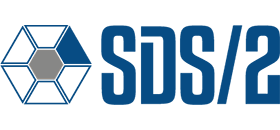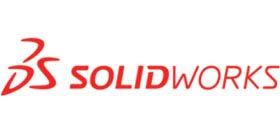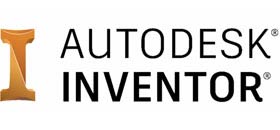



Shop Drawings are extracted automatically from the MEP BIM 3D Model to facilitate smooth offsite fabrication and easy onsite installation of prefabricated components like HVAC Ducts, Plumbing & Piping. Apart from shop drawings, we also prepare Spool/Fabrication drawings for piping and plumbing to ensure efficient off-site & on-site pre-fabrication and to enable plumbers and pipe fitters take care of complex on-site installations.
Other than shop drawings, we also provide Equipment Pad Layout drawings of mechanical equipment.
Our MEP Shop Drawings also include Sleeve Drawings for Decks/Slabs & Walls which are important before concrete pouring. The sleeve & hanger drawings also help in efficient coordination among Structural elements & clash check and reduces ambiguity of civil & structural contractors before plumbing installation.
The MEP BIM model created for extraction of Shop Drawings can also be used by contractors for coordination with various other trades which are a part of Building Construction Lifecycle. The MEP BIM Model can also be used for Quantity-Take-off (QTO) / Bill-Of-Materials (BOM) / Material Take-off (MTO) which is much more accurate compared to take-offs done manually from 2D drawings.
