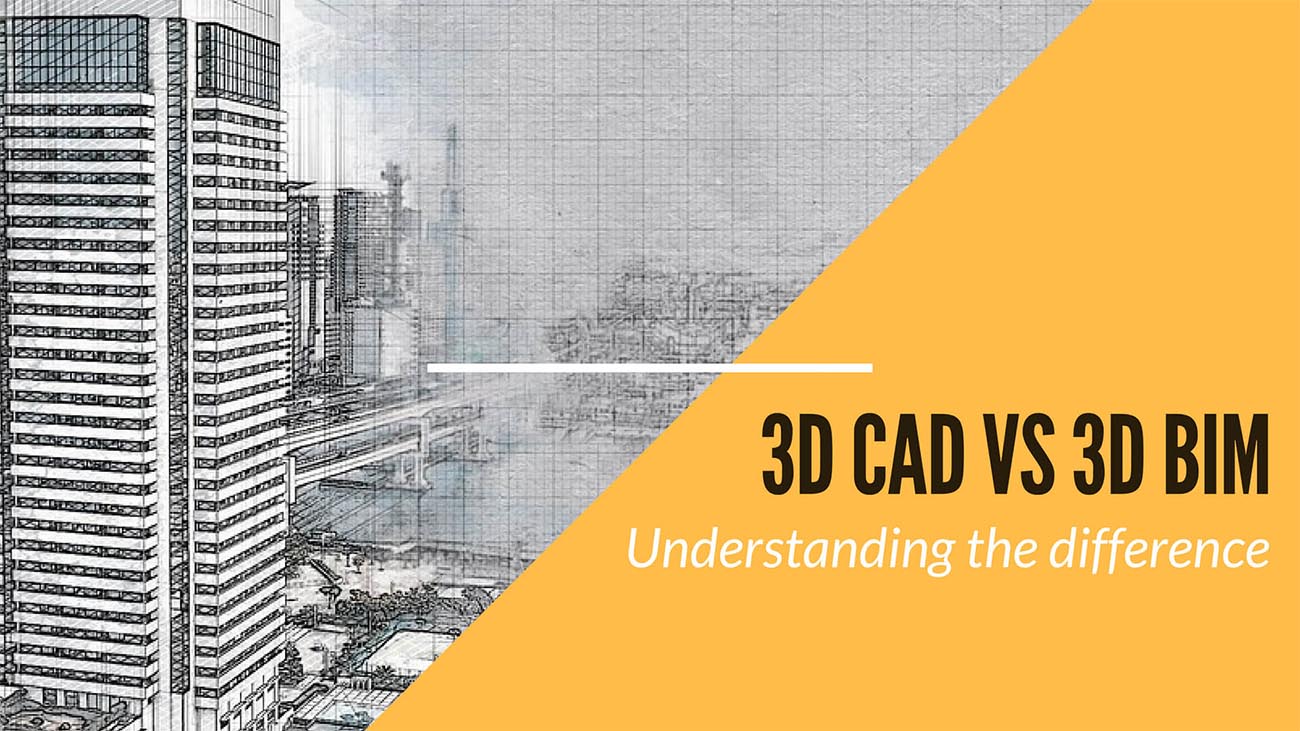As a novice to the concept of 3D BIM Model, there often arises a conflict between understanding the difference between a normal 3D Model and a BIM 3D Model. What are the key differences between the both which makes one different and informatively rich than the other? There is a certain criterion in which BIM works.
A normal 3D model produced by, for example, Revit may contain the 3D components, but its language is purely geometrical. Which means it can provide, at the maximum, the information regarding shapes and dimensions. Whereas BIM itself stands for Building Information Modeling, this states that the model may contain all the required information to construct a building virtually beforehand itself.
Virtual building construction with all the data required to build a real one as is. It helps not only build the space, but it is intelligent in terms of scheduling the raw materials, generating deadlines, planning, constructing, and managing the project all at once.
With BIM 3D the cost and time of the entire project are seen to decrease in noticeable amounts. The reason for which is that BIM is able to create virtual simulations. It helps to extract the real amount of data which will be useful for constructing the building. The Level of Developments from LOD 100 to LOD 500 is only at the disposal of BIM and through which the material selection, installation and execution process becomes much easier.
It is very easy to understand the difference between a 3D model and a BIM-ready 3D Model. For example, a normal phone can record the running laps you have taken in a specific time period, but a smartphone gives you an insight on how much calories you burnt in your lap, what is your heart rate and also detects the health issues if there are any. It is as simple as that.
BIM has a certain workflow which it adheres to. Starting from the planning stage to the execution stage, the model keeps on evolving and allows the stakeholder to extract specific information as per the construction stages.
The overview of which can be given in the following way-
- The model is fed with the information it requires to be built initially
- Gradually a layer of materials is added
- Then, a layer of the electrical system is added
- Then come the plumbing and structural intervention
This continues so on and so forth until a perfect virtual model is generated which can give the stakeholders some concrete information to put their stake on.
Moreover, when all of these layers are integrated, the model becomes a complex structure and the clashes are bound to happen. But, again, BIM being an intelligent workflow has a clash detection program which detects and prevents such clashes to happen so that it does not reach a physical state during construction.
All of these may happen if conventional methods of 3D software are used. BIM not only helps in the efficient construction of the building, but the intelligent workflow also aids in growing the business of the firm as well.
A 3D BIM-ready model can also be used during a tender to inform clients about the approach and added value that the contractor offers compared to the competitors, and in turn, brings more business to the firm. In addition, with the quantitative approach, the qualitative approach is taken care of as well with BIM.
Here’s how a 3D CAD Model and a BIM-ready 3D Model differs:
| 3D Model | BIM-ready 3D Model |
| Design | Design |
| Development | Development |
| Pre-fabrication | Pre-fabrication |
| Construction | Construction |
| Assembly | |
| Facility management | |
| Analyzing energy performance |
BIM has a rather progressive approach to designing, planning and executing, and it also benefits various entities but one. Embracing BIM is the need of an hour for general contractors and project owners alike. Transitioning to BIM from 3D CAD will provide them the ability to extract intelligent information from the model apart from the design data.
The wide misconception with the AEC industry is one of the reasons why the adoption of this productive BIM workflow is slow. However, to reap the benefits associated with intelligent information, project owners must adopt it soon.




