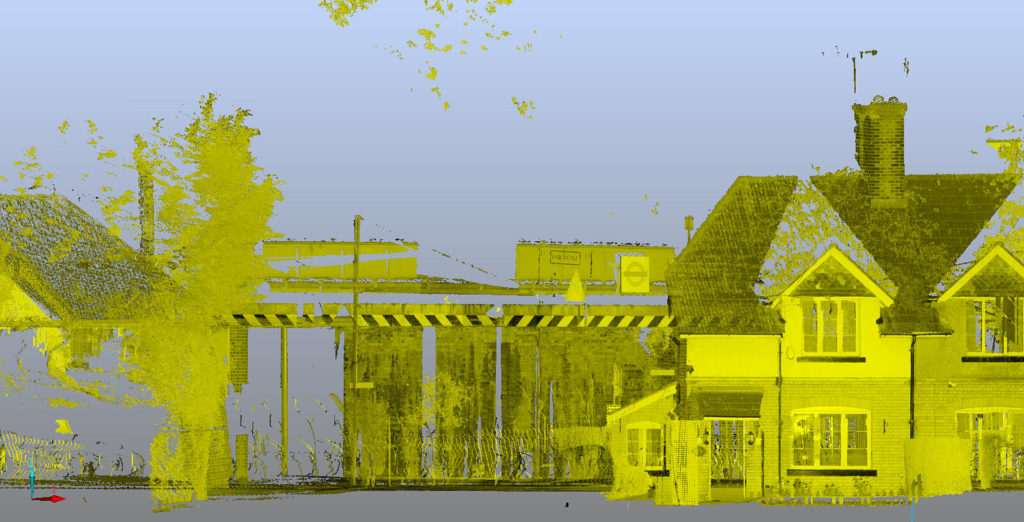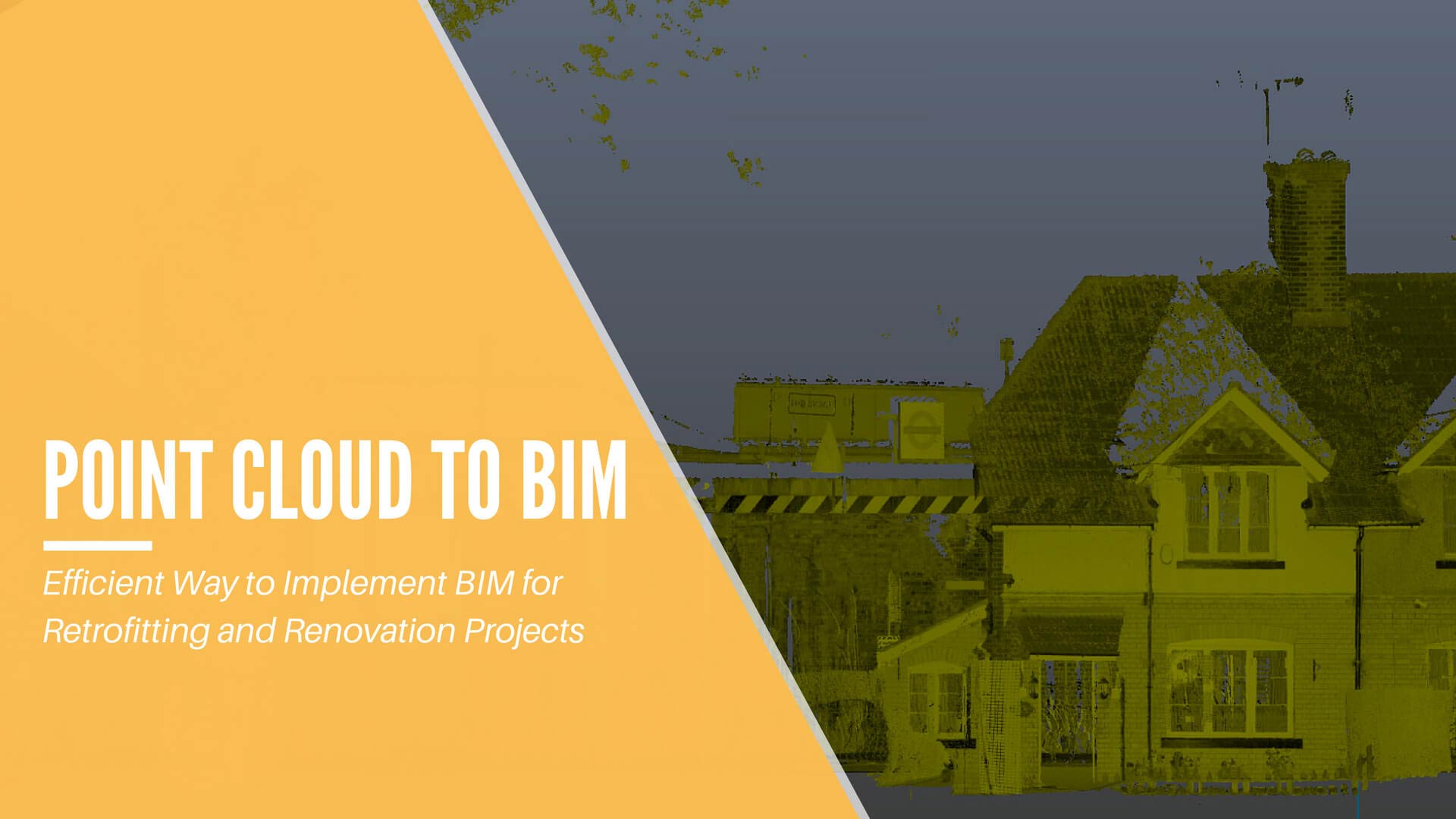Image Source: Engineering at Cambridge/Flickr
The benefits of BIM are well-documented. The process of having a unified construction approach for the development of building facilities have essentially eliminated the delays and inaccurate budgets that were once an integral part of any major construction project. BIM has made it possible for all the stakeholders to communicate efficiently and bring conceptual designs to reality faster. And, with the 2011 UK mandate, the process of BIM implementation has progressed rapidly.
The intelligent BIM workflow is mostly seen to give benefits to the new construction development. However, it is equally beneficial for retrofitting and renovation projects. As a matter of fact, BIM facilitates cost-effective execution as-built environments. This is possible through the laser scanning technology that has opened up a great opportunity to scan and develop 3D models of the facility. Scan to BIM or Point Cloud to BIM is a process that is being widely used today to develop BIM-ready models of retrofit projects. It is also used for renovation projects to help the contractors with comprehensive information about the site and take intelligent decisions related to the renovation. This is extremely helpful when renovating sites like bridges and tunnels, where it is possible to scan the area that needs renovation and perform required modifications.
Point cloud to BIM is a rapidly growing service and involves scanning the built environment entirely or in parts as per the requirements. The scanned data is in the form of millions of point clouds which is then used by the 3D modelers to develop the actual 3D model of the site. However, this isn’t as easy as it may seem. Building facilities are often complicated, involving architectural and MEP elements that are blanketed over the steel structure. At times, it takes hundreds of scans, which in turn produce millions of point clouds.

Now, it is a complex task to covert the massive amount of data into accurate models. Besides, the process doesn’t end there. To make the model BIM-ready, it is required to integrate information to it. Adding information to the model, however, will enable stakeholders involved in the renovation project to make informed decisions and that too quickly. This process of converting point cloud data to BIM-ready models is usually done by BIM experts who index the point clouds and apply surface reconstruction techniques to first develop a parametric model of the site. They then add the required information to the model with the required level of details ranging from LOD100 to LOD500 (Level of Details). Higher the LOD, higher is the detail level.
The quality of scans, however, depends a lot on the technology used and hence there are obvious chances of inconsistencies. It is thus important to keep the task of converting point clouds to BIM models to experts. Although there are tools available that allow direct importing of the scanned data to BIM tools like Revit, the job is only partially done. Information related to costing, scheduling, facility management and sustainability still remains to be added. As such, the importance of BIM expert cannot be neglected, in order to ensure smooth and accurate data conversion.
However, choosing the right BIM partner for these tasks is equally crucial. It is always good to ask the vendor about the resource capabilities and their ability to add information to the scanned model. Knowing the level of details they can offer for the 3D model prepared from the scanned data ensure that one gets the required BIM-ready model that can be interrogated to extract useful information for retrofitting or renovation.
One of the important features of BIM is that it allows comparison of the existing and the new building designs, thus making it easy to analyze and implement changes required for renovation or retrofitting. Having a BIM-ready 3D model for such projects allows the companies and stakeholders to have ‘as-built’ information about the facility. The digital data becomes extremely helpful in re-developing the built environment when there’s a need.
Scan to BIM or Point Cloud to BIM is a valuable approach to quickly develop a virtual model of the as-built facility and take intelligent decisions through the power of BIM. The virtual model further enables the stakeholders to have a digital blueprint of the facility that can be used in future for reconstruction or better facility management.




